On the prototype Rio Grande Southern, Telluride was the end of the branch line. I have Vance Junction on my layout, but quietly eliminated the branch. My Vance Junction scene has a spur track going around a hill and ending at a mirror, and I hope nobody asks about Telluride. And yet, my imagination has often configured the Telluride scene that I would have built if there had been room. Well what the heck, I decided to build it and promptly get rid of it. This project didn’t take very much time away from my RGS permanent layout and its on-going improvements. Just for fun, I kept a time log. At the end of the project, I found I had worked on Telluride for 208 hours all in the month of October. That’s more than 50 hours per week every week for a month. Such model railroading intensity is fun for me. It’s what you might call a compelling hobby! Telluride’s materials cost $915.
Telluride is the second project this year in which I have taken a “vacation” from my HOn3 RGS layout. The other off-layout project was Da Yooper Mine, presented in the July/August and September/October issues of the GAZETTE.
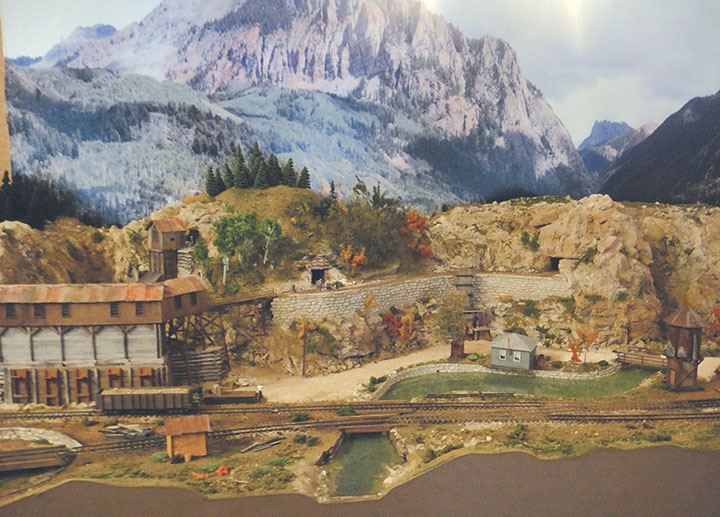
A Dedicated Scene Shop
Telluride was built in a dedicated scene shop. I prefer to build portions of layouts in a space configured just for that purpose, and then place the completed scenes in the layout. This scene’s shop was in half of our garage, which I arranged for the short duration of the project. The Ford could sit outside for a few weeks. As it turns out, the autumn weather didn’t cooperate! An early snowfall and plunging temperatures prompted me to retreat from the garage. Where to relocate the scene’s shop? Train room and HVAC/workshop are already full. My wife observed that the only space available was our dining room, so we shoved the furniture against the walls and put down a tarp. Yes, I’ll nominate her for sainthood!
Features of the Scene
This model Telluride scene resembles the prototype in almost no respects. “Following a prototype” often means building a caricature and not a one-for-one replication. To model the prototype Telluride in HO, the distance from the first turnout to the end of track in Pandora would be around 180 actual feet — you know, more than half a football field! I had a distance of seven feet to work with.
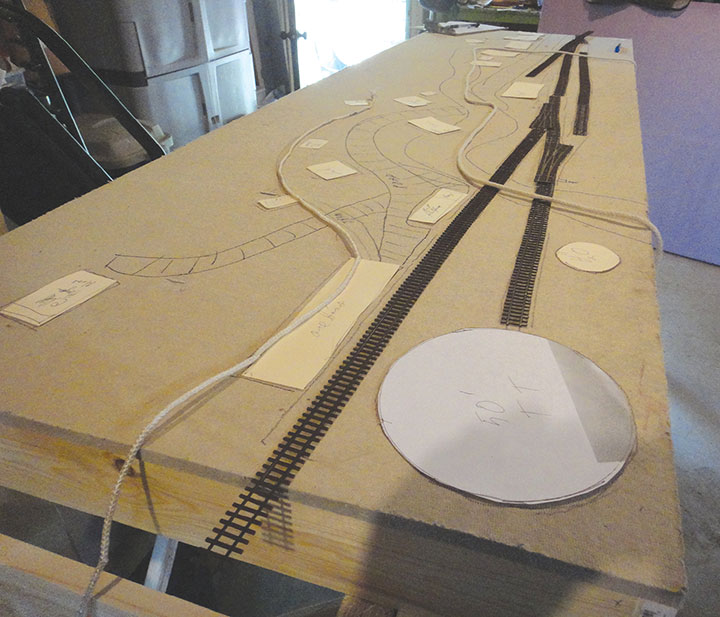
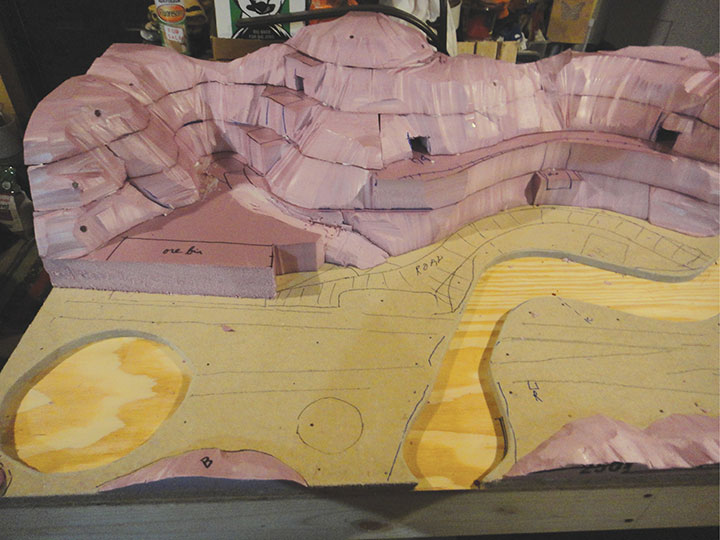
Building Telluride
The Telluride scene is a mining town in the mountains and the depot is a very compressed version of standard Rio Grande architectural practices. The scene is 28 inches wide (so it will fit through a 30-inch doorway) and 7 feet long so that it is somewhat convenient to fit it into a large vehicle. Among structures, one house follows a Telluride prototype, one house is a kit bash, one store and the water tank are kit-built, and the rest of the 16 structures are scratchbuilt “Imagineering.” All 16 structures were completed in October along with the rest of the scene.
For scenery, the mountains are generic Colorado with a LARC backdrop. The meandering creek which is lined with timbers and rock walls, is borrowed from Georgetown. The cliff-hanging mine, the cliff-hugging extensive mine trackage, and the large ore bin, are all pages right out of Creede, Colorado.
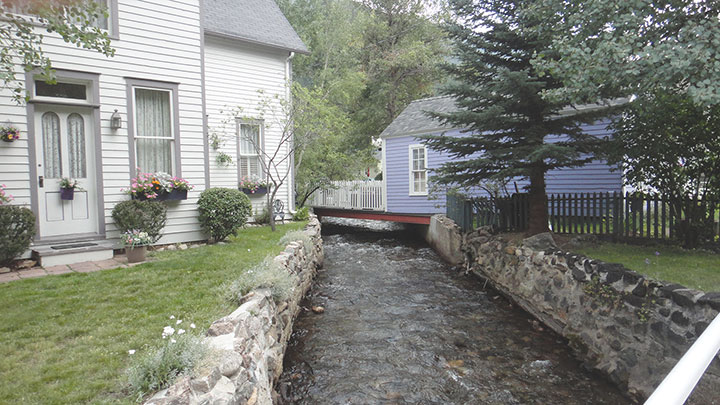
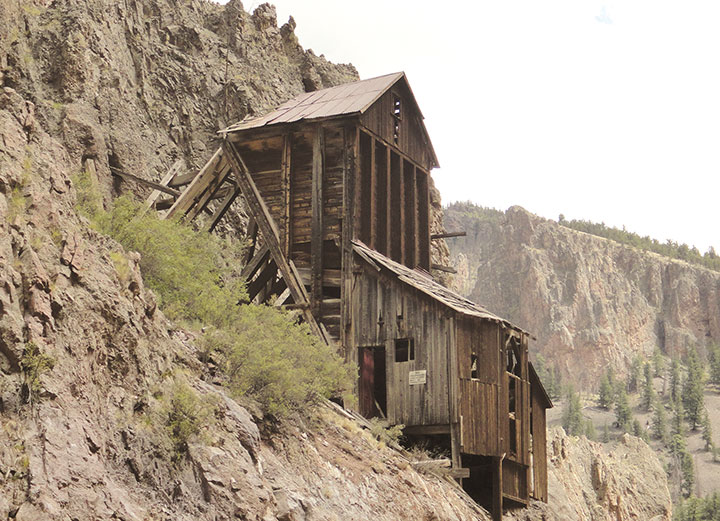
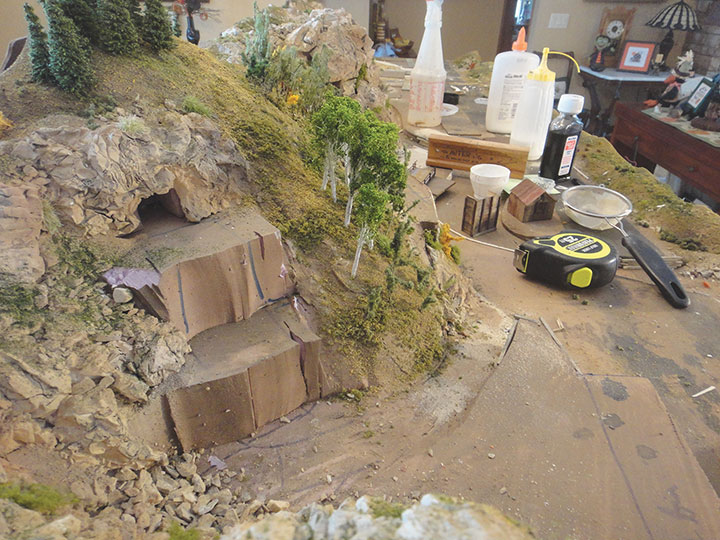
. Photo by Tod Condon.
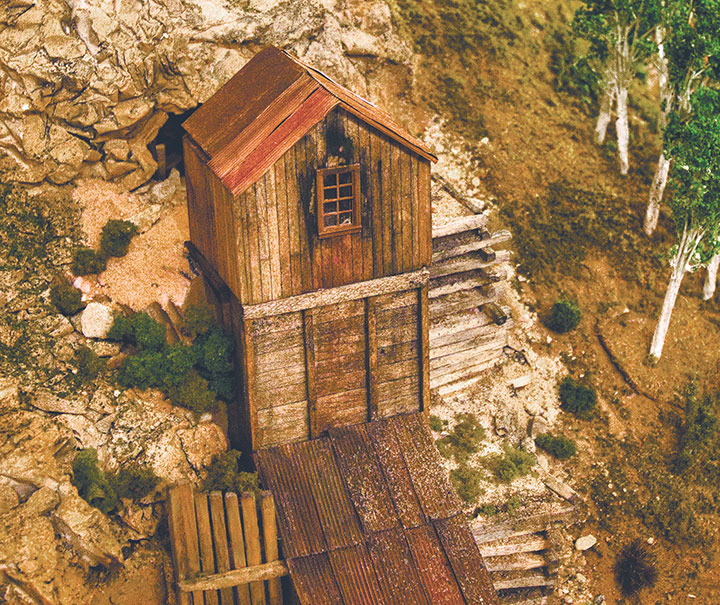
Photo by Tod Condon.
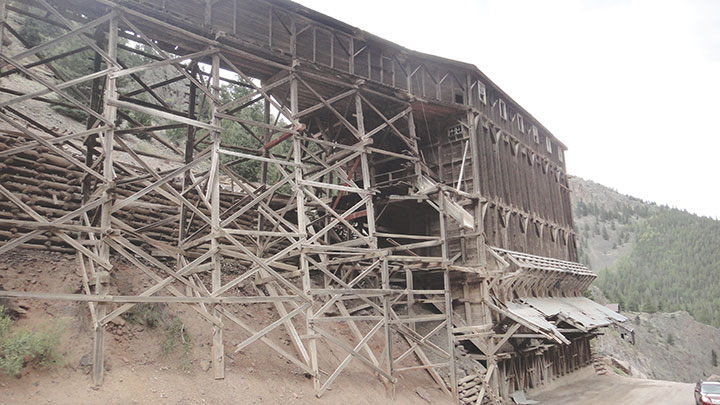
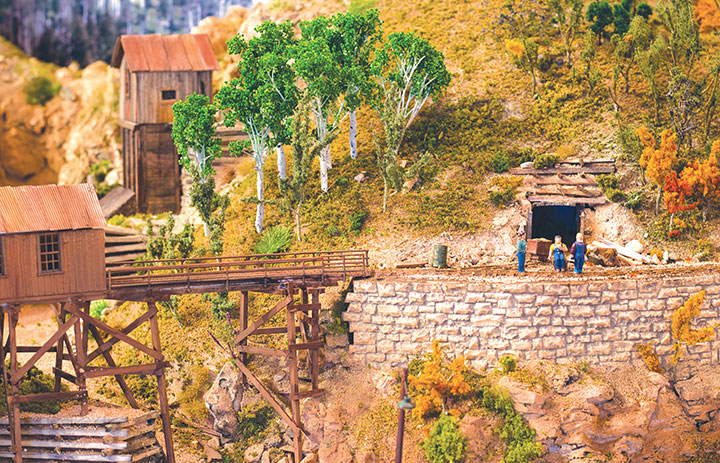
Photo by Tod Condon.
Basic Construction
To be robust for transportation, Telluride began as a box grid of one-by-four lumber with a half-inch plywood top surmounted with half-inch Homasote. Structural members were screwed and glued, rather than nailed together. Below-grade scenery goes only through the Homasote down to the plywood. Above-grade scenery is layered two-inch insulation foam held together with Loctite adhesive applied with a caulk gun. A touch of cloth shell scenery (cloth spread with construction adhesive) spans some gaps in the foam. Many dings and divots are filled with Red Devil One Time Spackle.
Scenery Materials
Ten pounds of Plaster of Paris went into rock molds. Loose rock on slopes is a combination of Paver Locking Sand and Leveling Sand, both available in bags at home improvement stores. I drew from my “pallet” of over 100 containers of actual Colorado soil and mine tailings, and hobby shop sands and foliage. The final scenery layer is held in place with diluted white glue.
Track turnouts and flexible sections are Code 70 from Micro-Engineering. Code 70 is 90-pound rail in HO and Code 55 is 75-pound rail. Even Code 55 is too big to match the RGS’ largest rail size. I am so accustomed to Code 70 that it looks OK to my eye, and I find Code 55 too fragile to fuss with except on isolated sidings. We choose our poison, as they say.
Scene Composition
In composing the scene, I placed sections of flex track and turnouts in their approximate intended locations. I cut out cardstock “footprints” of the structures I intended to build, and shoved them around until I liked their configuration. Pieces of clothesline were moved about the scene until I liked their locations as the main road and river. I create a scene in the theater of my mind, and build the benchwork large enough to accommodate my intentions. Final scene configuration is the product of moving components around until I like their location. Plans on paper are never part of my process for building either structures or layouts.
Telluride is sheer simplicity railroad-wise. There is a main line, run-around track, gallows turntable, and two sidings. Many a prototype end-of-the-line was this simple, and the layout is adequate for a train to arrive, do its switching, and re-configure itself for departure. The goal was to create a mountain scene in which the railroad would appear as an incidental. The Telluride scene isn’t about the railroad; it’s about the railroad in its context of a mountain environment.
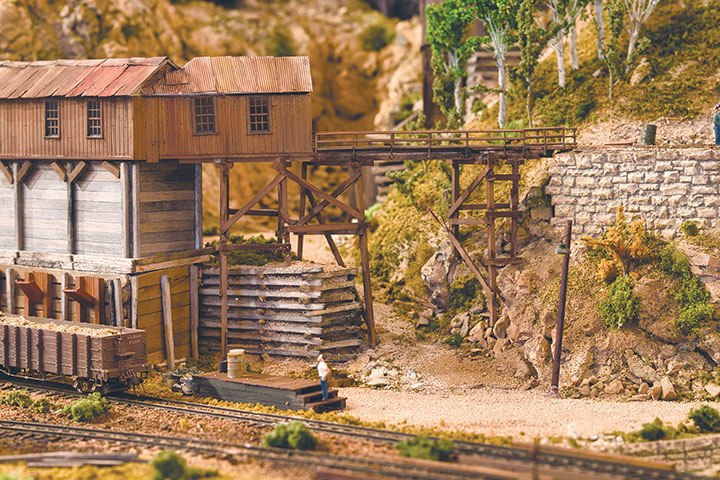
Photo by Tod Condon.
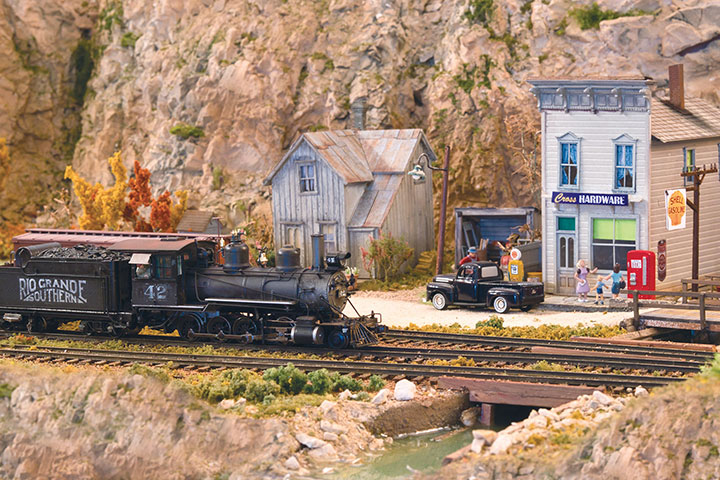
Photo by Tod Condon.
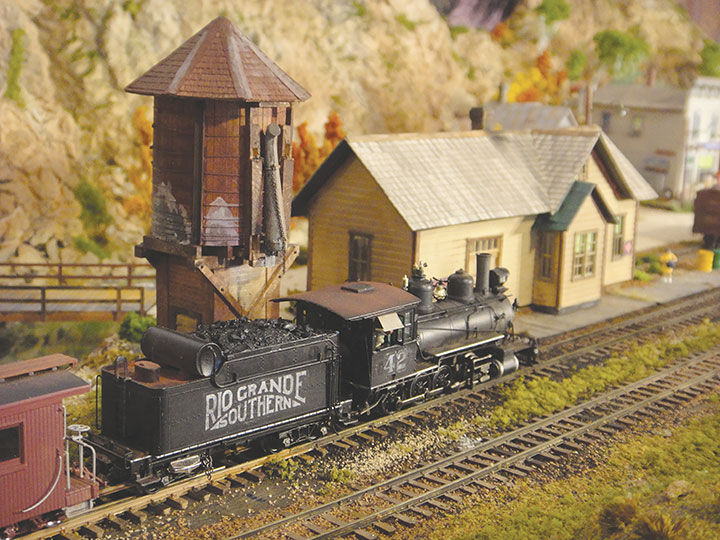
Conclusion
Telluride fulfilled my long-held desire to build that scene which arguably coulda/shoulda been part of my layout. It was fun to conceptualize, to build, to photograph, and now to share with you. It was a great exercise in layout-building efficiency for a single month. On the last day of the month, Paul Neiffer took Telluride home to make a part of his a-building layout. And once again, our dining room is a dining room!
