My layout was to be one of those layouts open for attendees at the recently cancelled NMRA 2021 Rails By The Bay National Convention in Santa Clara, California, July 4 – July 11, 2021. The Committee is now planning a virtual meet, and details of virtual tours are a work in progress.
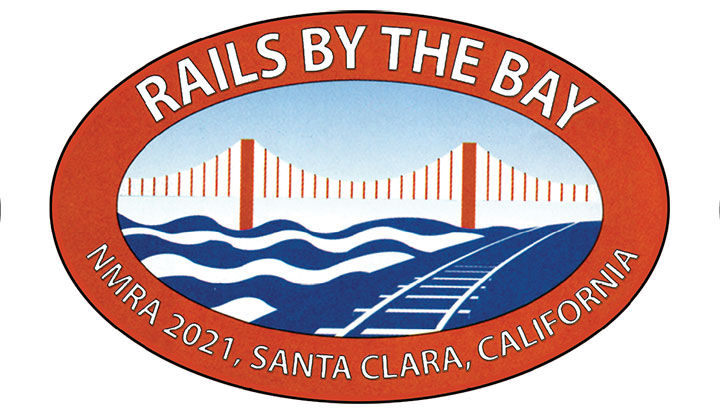
I never expected to write a second article about my On3 Durlin Branch after my first one in the May/June 1984 GAZETTE, unless we moved to another house. We have not moved, but in 1990 my good wife asked, “are you going to do it?” “Do what?” I replied. “Add on to the house for your railroad. I have listened to you describe the space that Bob Brown, Bill Fleisher, Dave Clune and Doctor Miller have for their On3 layouts long enough.” My narrow gauge friends thought this was a great idea, and became part of the house addition construction crew, along with my father-in-law. This article describes my new Durlin Branch.
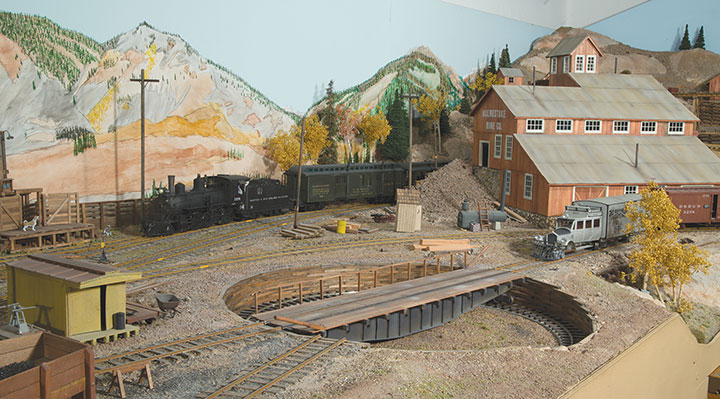
Goals and Design
Follow the track plan
The goals for the new layout were emotional, based on what I wanted to see, and have others experience, rather than a rational distillation of the D&RGW. Steep grades for helper operations, coal trains, stock trains, general freight, sidings for meets and passes, spurs for some on-line switching, Chama and some other prototype D&RGW scenes as might be fit in, fall with the aspen leaves turned yellow, reliable operations, and curve radius greater than 36 inches. Hopefully something enjoyable for friends and guests.
Items to be retained from the old layout were the two headed branch concept that worked well for operations, rolling stock and smaller locomotives representing 1920–1939, scenery based on the 1970s and early 1980s, and the sections of the first layout that made up the town of Durlin. Working Durlin into the new plan would also allow some operation as a respite from benchwork, roadbed and track construction which would take several years to complete.

While the track plan would be freelance, there were constraints. No blockage of the three doors in one corner of the room (garage, house, exterior layout entry), no blockage of the window next to the exterior entry, and the Durlin sections. These constraints and the desire to represent Chama dictated that Durlin would be on the wall with the exterior door and adjacent window, and Chama would be on the opposite 27-foot 6-inch-long wall. The plan and orientation for Chama evolved from studying different Chama track configurations over the years, keeping the reach-in distance reasonable, and maximize aisle space. The rest of the plan only needed to connect Durlin to Chama, include staging for Alamosa and Durango, a second branch, and the other goals. A number of double deck plans with a connecting helix were drawn, and foam core models made. These were discussed and improved by friends, but something was wrong. Helper engines working trains up multi-turn helix would not support the vision of narrow gauge steam working up steep grades in Colorado that was in my mind’s eye.
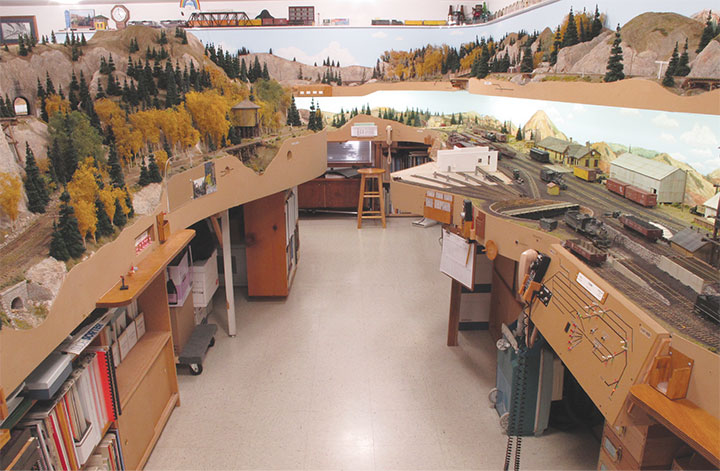
Photo by the author.
If the entire length of a peninsula down the middle of the room were used for an out and back climb to the second deck, the 181/2-inch elevation gain needed to clear the top of the coaling tower in Chama could be accomplished with a 3.8 percent grade. And the need for helpers would be real. By keeping the grade after the end of the peninsula turn back loop fairly close horizontally to the lower part of the grade, half the width of the peninsula could be used for staging on the lower level, while half of the upper level could be the end of the second branch line. With the general routing of the main line set, the sidings, on-line spurs and a few prototype scenes could be planned.
The first siding was located on the lower part of the grade with space provided at the upper end of the siding for modeling of the east end of Cresco siding with its phone booth, station sign, wood pile trestle and water tank. Cumbres would be at the top of the 3.8 percent grade, but the trackage did not fit. Cumbres became Carrumba with a long passing siding, a spur, a wye tied into the siding and structures from Cumbres. Fritz Park is the named place of a third siding and a spur located between Durlin and Carrumba. It is the real top of the hill as the main climbs on a 1.5 percent grade out of Carrumba and then descends on a 4 percent grade from Fritz Park to Durlin. The fourth passing siding is Navajo on the lower deck between Chama and Durango staging. The east end of Navajo is visible and includes the station sign, car body shed, water tank, pump house and pin-connected through truss bridge.
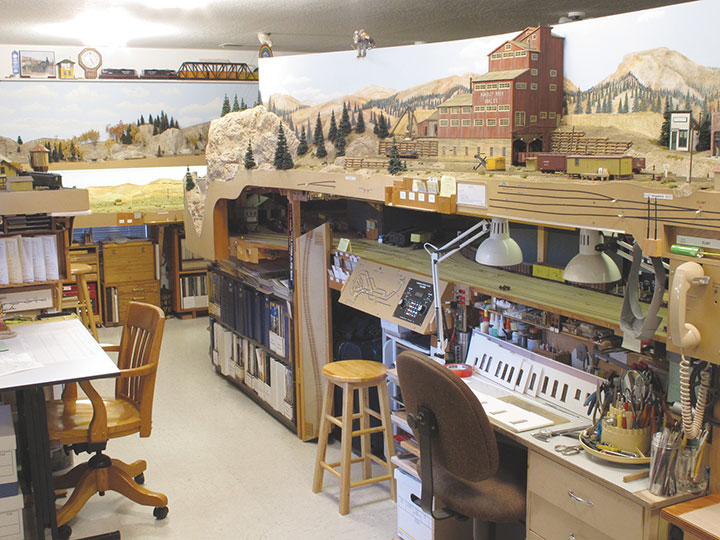
Photo by the author.
With the decision to locate the end of the second branch line on one half of the upper deck of the peninsula, a turnout off the turnback curve on the 3.8 percent grade or a connection through Carrumba could connect it to rest of the railroad. A connection to Carrumba would provide a longer run from Chama, and a Toltec Tunnel scene could be attempted where the turnout off the 3.8 percent would have been. At Carrumba, if only one tail of the wye tied into the siding rather than two, the other tail could lead to the end of the second branch on the peninsula.
A friend convinced me I really needed to design in a lift out bridge to form a continuous run (the cocktail loop) on the lower level. Alamosa and Durango staging could then be combined on the peninsula with a reverse loop included for turning trains and engines. This would avoid backing them to Chama for turning while staging the layout for the next operating session.
The design has been time tested for almost 30 years now and is still fun. I do sometimes wonder how it would have turned out with another six feet on the room length and width, and if I had known then what I know now about Timetable and Train Order operation.
CONSTRUCTION
I used just about every benchwork technique somewhere on the Durlin Branch except for light weight construction. Durlin retained its original sections of L girder with heavy plywood keyed end panels and supporting legs. The upper and lower decks along the other three walls are cantilevered horizontal 1x2 pine arms of off 2- x 2-inch posts lag screwed to studs behind the dry wall. The posts rise 7 feet vertically from floor and are capped with 1x3 boards slotted on the top to standard and narrow gauges, and on the bottom to capture the 1/8-inch-thick Masonite sheets used for the backdrop. Gussets run under the scenery from the 2x2 verticals to horizontal arms on the upper deck and 1x2 diagonals run from lower deck benchwork to the 2x2 posts providing additional support. The 1/8 -inch Masonite fascia screwed to the ends of the horizontal arms dramatically solidified the entire structure. The peninsula is standard L-girder construction supported by legs, with the L girders made from plywood.
Plywood is the sub roadbed in yard areas and spline sub roadbed is used everywhere else. Roadbed is nominal ½-inch Homasote sheet in yards and out on the line, profiled and kerfed Homasote cut on my table saw. The profile was cut so the tie ends hang over the top of the bevel cut, which I think provides a good impression of skeletonized narrow gauge track. For staging, Upsom board was glued to the plywood sub roadbed and the rail spiked directly on top, no ties. The idea of no ties for hidden track came from the late Steve Polkinghorn’s layout. He said it saved him a lot of work. That idea was carried forward when staging was expanded in 2016, but unfortunately Upsom Board was no longer available, so Luan plywood door skin was substituted, but it did not take spikes very easily.
Ties are Kappler and Mt. Albert products, and the track and turnouts are all handlaid. The same good friends that helped with the benchwork construction also made tie strips and laid track to speed construction along. The slow part was building turnouts, as I reserved all of those for me to do. I did not want to be upset with any of my friends if a turnout ended up being troublesome.
As construction of the lower bench work and track was completed, the upper level construction followed, staying away from lower level areas lacking trackwork. This prevented a lot of back aches and banged heads. Heavy cardboard protected the lower level track while the upper level heavy construction was done. The lower level on the peninsula was completed before any of the railroad spline sub roadbed for the 3.8 percent climb to Carrumba was constructed. It was a grand occasion when the upper level track from Durlin finally met the track climbing from the lower deck at Carrumba.
SCENERY
The scenery is pretty much old school compared to what modelers are doing now, so no need to describe methods. The best part was how a lot of the hard-shell and rock casting were done — work parties with friends from Canada and Los Angeles, plus the gang from Santa Cruz who really know how to sling plaster and rock molds, and they show up with the “community rock mold box.” I reserved the coloring, texturing and backdrop painting for myself, not because I am any good at it, but because I am red-green color blind and the layouts I seem to like best to provide a consistency in the finishing. Each of the guys from Santa Cruz makes far better scenery than I, and the chances I could match or blend what they might do with what I do, was zero.
Scenery on the upper deck along the walls was completed before scenery was started on the lower decks. The lower deck was protected with plastic painter’s drop cloth from mishaps making the upper deck scenery.
CONTROL SYSTEMS AND OTHER ELECTRICAL TOYS
Operations is important to me, so this layout was originally wired for 5 cab DC control with lots of rotary and toggle switches to control a lot of blocks needed to support helper operations. Cabs were all PFM or Throttle Up Sound Systems with walk around control. The sound and throttle control were great, and all was fine, except we were running electrical blocks more so than trains. In 2001, the layout was shut down and all the track control wiring was removed, except rail feeders and a new twisted pair 12 AWG wiring was pulled for a DCC system, split into sections for trouble shooting (and avoiding the entire railroad from shutting down in the case of a short circuit somewhere). This conversion seemed to double the size of the layout without any new track or space. Sessions now run using up to nine throttles, and the crews control trains and not blocks. Helpers service is a fun assignment rather than a DC block management chore.
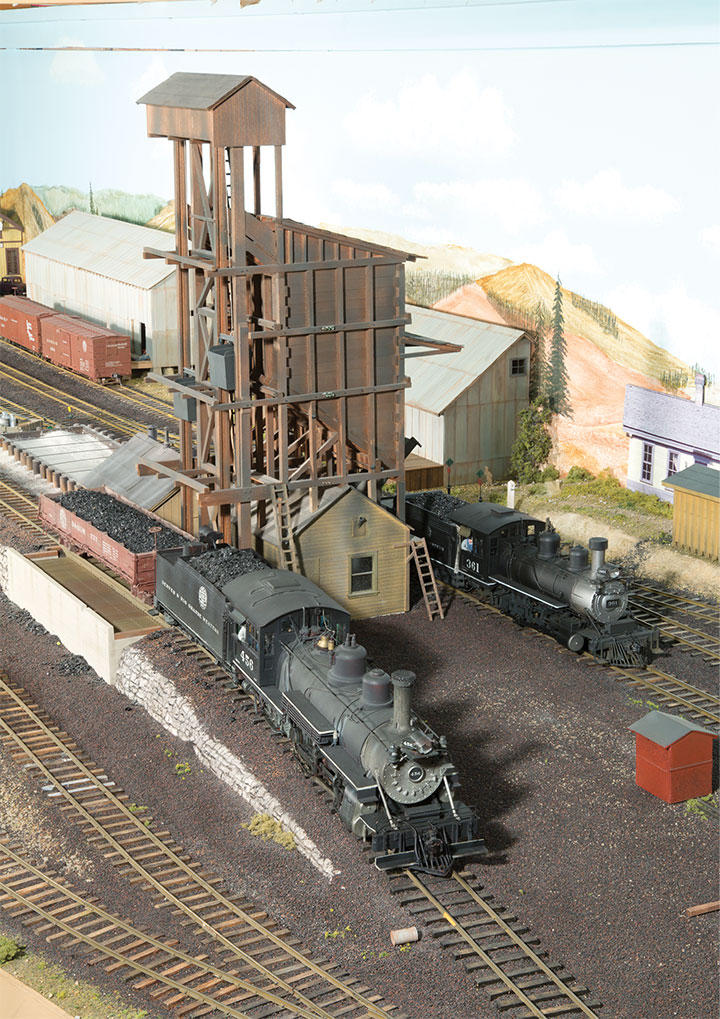
The DC sound days showed steam sound to cause people to run at lower speeds, which on a track length impaired layout is really a good thing. To extend the run over the road, all the water stops ended up with spout animation and tank fill sound which runs a pre-determined amount of time. Crews no longer blow by water stops. Sound modules are also used to time individual stock car loading at Fritz Park and Durlin. A sound clip recorded years ago, when a locomotive was loaded with coal from the Chama tower on the Cumbres & Toltec Scenic RR, is in a sound module and playback times the coal loading event in ¼-inch scale. LEDs with fiber optics put on a light show simulating cleaning a locomotives fire over the Chama ashpit. All are fun work for the crews, and lengthen the time of a trip.
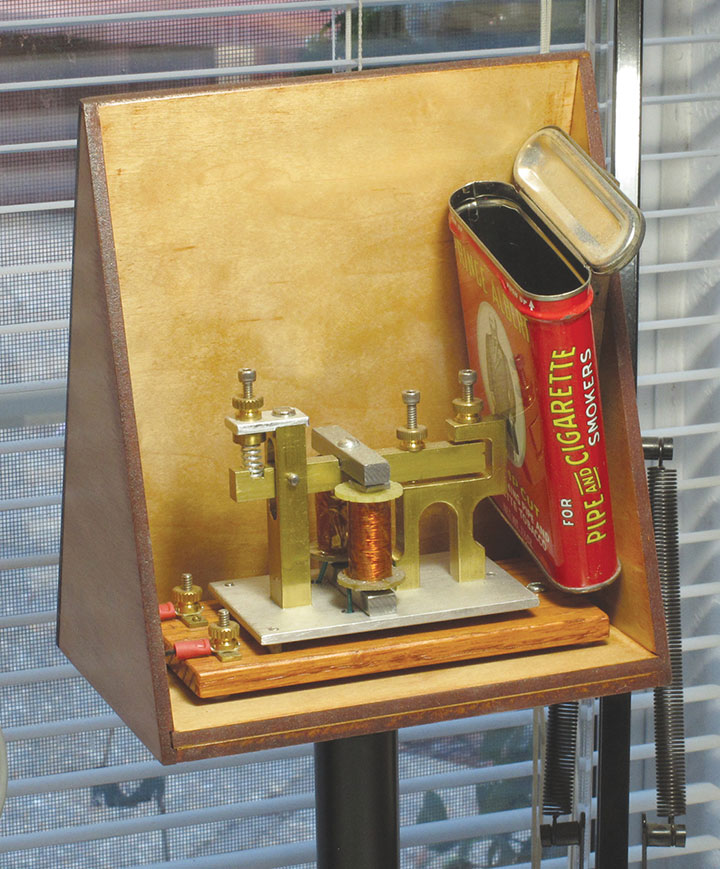
Photo by the author.
The lone train order signal at the Carrumba Depot is animated and controlled from the dispatcher’s desk. The telephone system was upgraded a few years ago with five scratchbuilt telegraph sounders replacing the buzzers signaling an incoming call. These sounders are driven by a Model Railroad Control Systems circuit and code that sends the call letters for each station in railroad morse code to the sounder for that station’s phone. To assist those crew members who’s hearing is not a good as it was, an LED near each phone blinks to the code being sent to that phone’s telegraph sounder. Push buttons next to each phone, and labeled with the names of the other stations that phone can call, make it easy for a crew member to initiate an OS to the dispatcher, call Chama for a track assignment for an incoming train, or coordinate joint use of the wye between Carrumba and Flint. The Dispatcher can call any station phone.
STRUCTURES
Scratchbuilt or kit bashed structures of D&RG/D&RGW or RGS prototypes are the majority of the buildings and bridges on the layout, followed by those industries the railroad serves, and lastly those few which indicate there might be life around that is not railroad oriented. Three of the non-railroad related structures were built by friends and donated to the cause.
The Chama Round House, Machine Shop, Powerhouse and Blacksmith shop are now under construction as the last planned structures for the railroad. The foam core mockup should be retired by July 2021.
OPERATIONS
Since realistic operations have always been an enjoyable part of the hobby for me, I retained the familiar car card and waybill system and train sequence operations from the original Durlin Branch, and continued in an expanded form on the new Durlin Branch. We were having fun, but I started to wonder how did the D&RGW and RGS really run trains on the narrow gauges? Paper representing lots of planning, a system called Timetable and Train Order (TT&TO) and the professional railroaders understanding of the underlying rules and application is the answer. With enough information to be dangerous and borrowing a lot from the D&RG in the teens and twenties, TT&TO was implemented on the Durlin Branch in 1997. Over time the Durlin Branch/Glenwood & Black Creek Operators (Jim Vail’s layout) group was formed and learned TT&TO so we could collectively operate once a month on each layout. This same bunch of good folks are the host helpers when the Durlin Branch operates for out of town groups and Bay Area events. Operations are continually refined based on new (to me) information about TT&TO, prototype practice and the experiences gained hosting TT&TO sessions on the Durlin Branch.
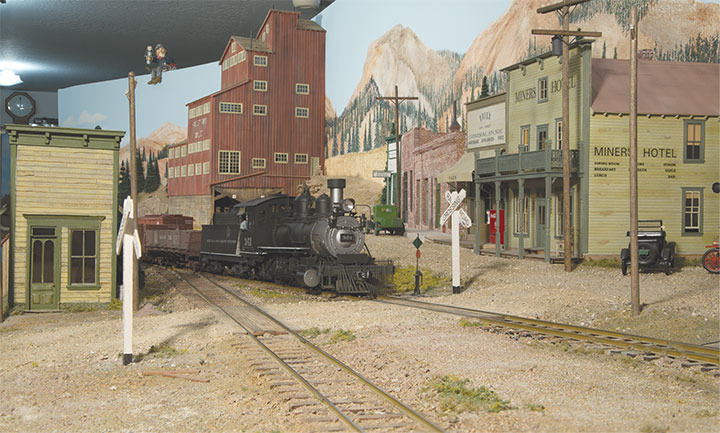
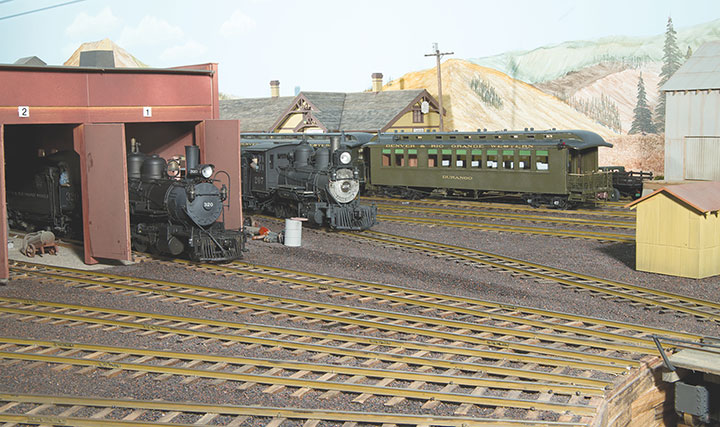
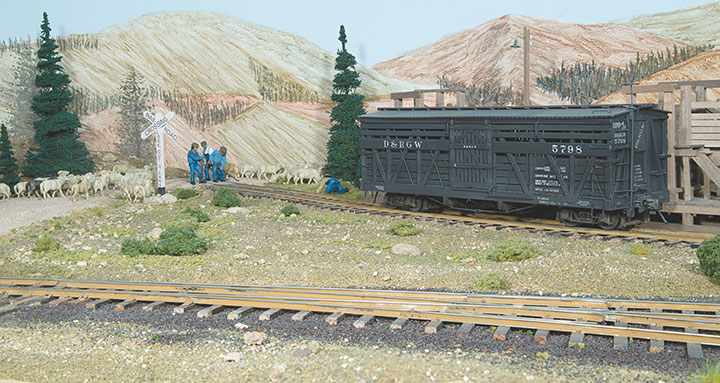
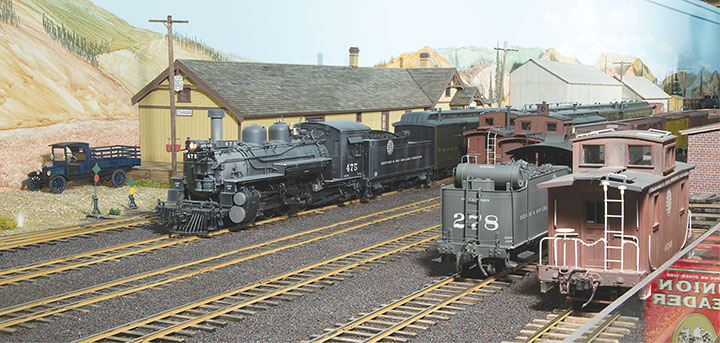
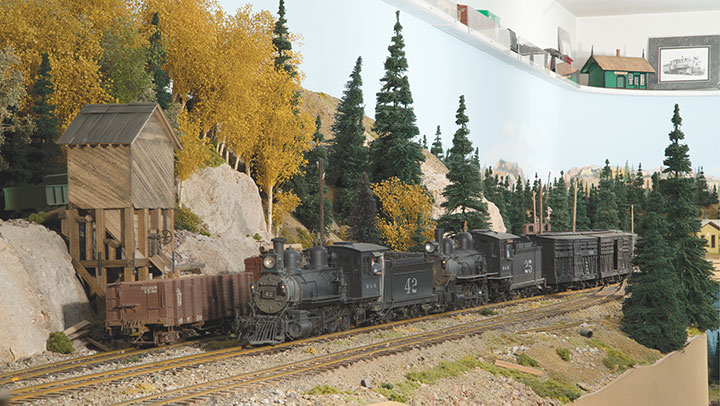
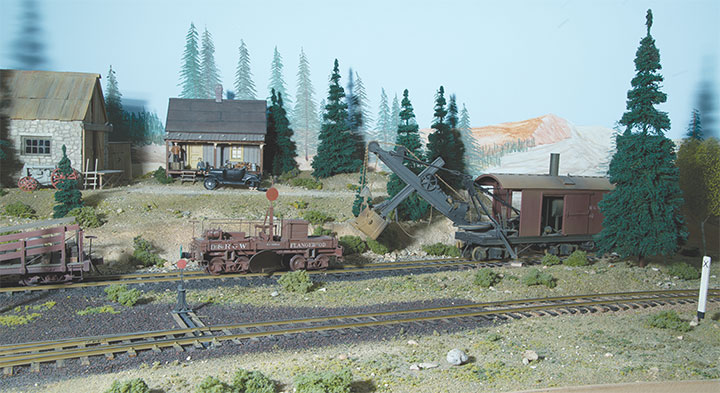
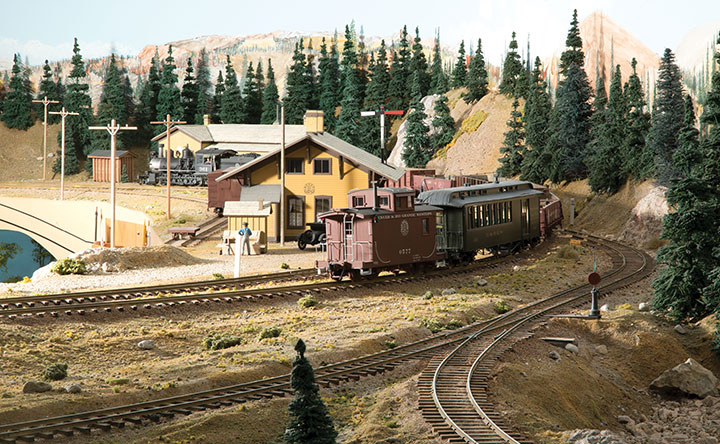
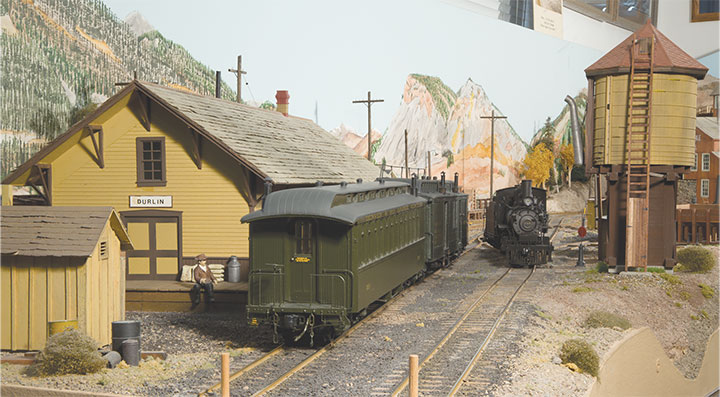
FUN AND FELLOWSHIP
So many friends have helped, supported, inspired and brought the Durlin Branch to life. There is not room to list them all, and I am grateful to each. One friend deserves mention, for without his generosity the Durlin Branch would run far fewer trains. Half of the locomotives running during an operating session or open house belong to Ken Kukuk, and Ken is only able to attend one operating session a year. It has been this way for the last twenty five years. Wow. Thank all of you modelers and historians that make this such a great and rewarding hobby to be part of.